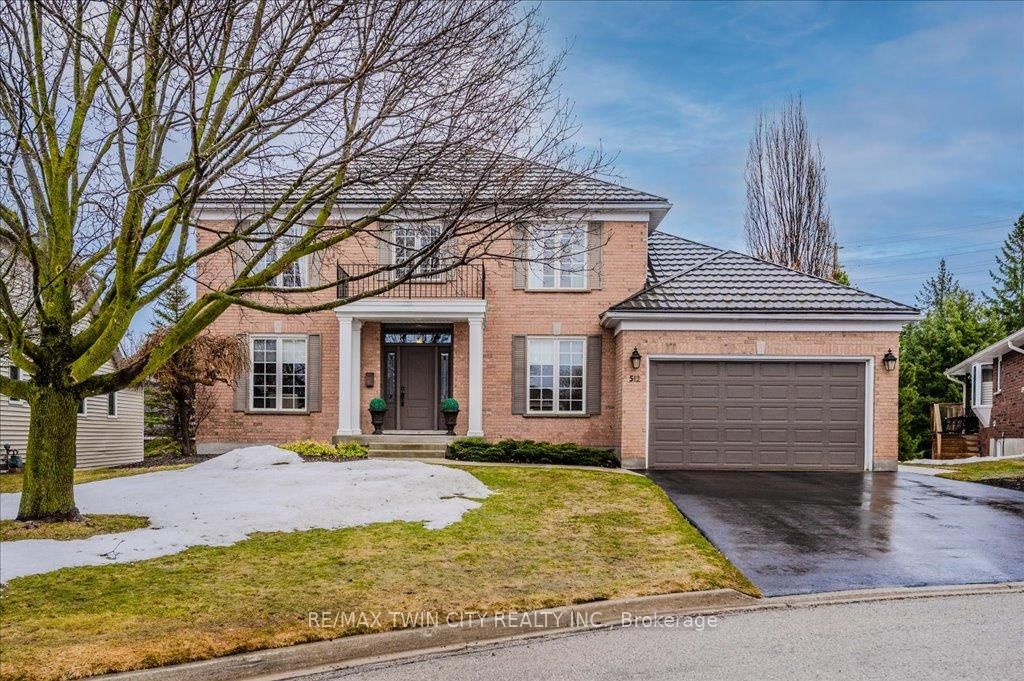$1,299,900
$*,***,***
4+1-Bed
4-Bath
3500-5000 Sq. ft
Listed on 3/20/25
Listed by RE/MAX TWIN CITY REALTY INC.
Timeless Colonial-style home on a quiet cul-de-sac in desirable Laurelwood with almost 4000 square feet of finished living space. Centre-hall layout with winding staircase - living room on the left and dining room on the right. Carpet-free main level with engineered hardwood flooring throughout. Open concept kitchen and family room have large windows providing lots of natural light and a view of the beautiful backyard. Stylish white kitchen was updated in 2016 with island, quartz counters, plenty of cabinetry, built-in appliances, stainless steel rangehood, built-in desk and walkout to large deck with motorized awning and gas hookup for BBQ. Relax in the family room - enjoy the feature wall gas fireplace with custom shelving. Walk through Butler's pantry between kitchen and dining room has wet bar, bar fridge, and glass-door cabinetry. Large laundry/mudroom with updated 2-pc bathroom provides access to garage. Four spacious bedrooms upstairs. Primary has large walk-in closet and updated luxurious 5-pc ensuite with in-floor heat. The 4-pc main bath was recently updated in the fall of 2024. The finished basement has a family room, office and large utility/storage room (stand-up freezer included). Separate walkout to concrete patio in the backyard. Extra sound batting insulation was added to the ceiling and walls of the in-law suite for added privacy. Fenced backyard with mature trees, lovely gardens, and handy garden shed. Outstanding schools and amazing amenities close by: steps to scenic walking trails, Laurel Creek Conservation, Stork YMCA, John Harper branch of Waterloo library, Sobey's plaza, Costco, The Boardwalk, St. Jacob's Farmer's Market, University of Waterloo.
dishwasher, dryer, freezer, garage door opener with remote(s), hot water tank owned, microwave, refrigerator, washer, window coverings, stove cook-top (gas), wall oven (electric), basement microwave and bar fridge, chandelier in dining room, gas BBQ, book shelves in basement family room, white shelving in basement office.
X12035494
Detached, 2-Storey
3500-5000
18
4+1
4
2
Built-In
6
31-50
Central Air
Fin W/O, Full
N
Y
Brick, Vinyl Siding
Forced Air
Y
$8,208.00 (2024)
127.56x61.3 (Feet)
